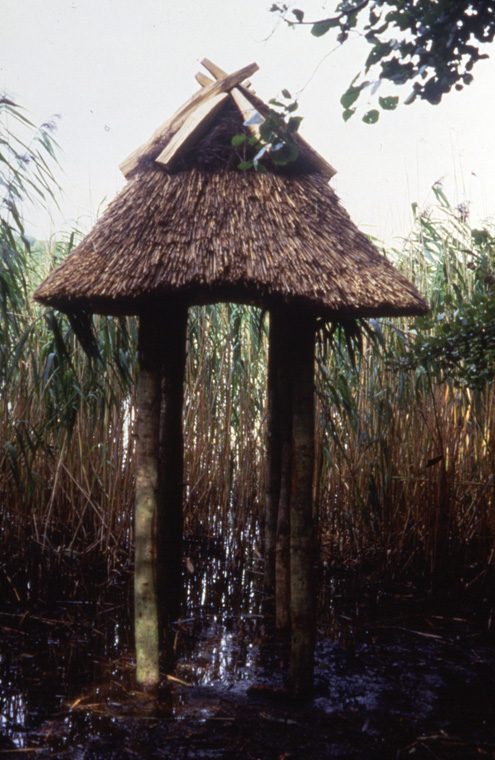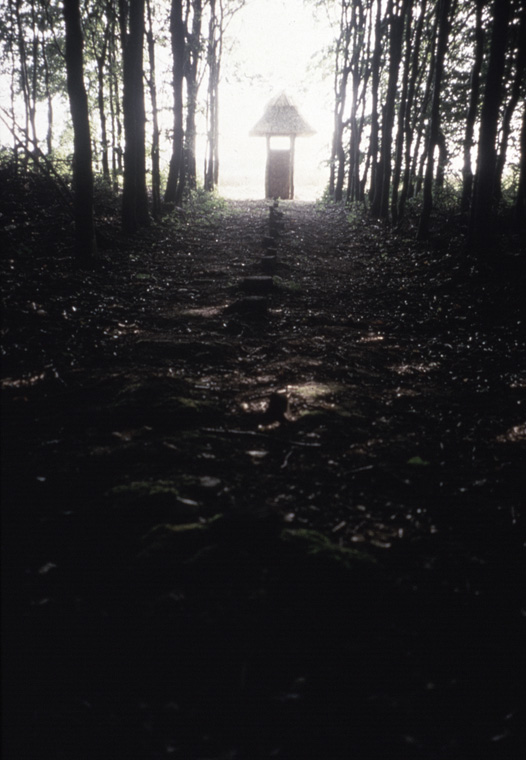Structures for Discourse on Light and Shade
Project for TICKON, Langeland, Denmark, 1993
Two thatched structures, each 10.5' L x 4.5" W x 8' H (3.3 M long x 1.5 M wide x 2.4 M height), thatched with reeds collected in the immediate vicinity and constructed in a manner that honors local building practice. One is sited in the edge of a lake and oriented N/S, the other is on a hilltop and oriented E/W. They are not visible one from the other but are connected by a path along an east/west axis. The path in the beech wood is approximately 160 yards long by 6.5' wide (150 M x 2 M). The structure in the lake site is empty; the one on the hilltop is filled with a rectangular mass of rammed earth. Thatching: Arne Ludvigsen.
The piece was formed out of a complex web of information, visual and verbal, found at the place. I did not know what I would make when I arrived. I cannot say that I came to the site as a tabula rasa, because I brought my own personal history and history as a maker with me. Below is an outline of my research and related thinking process:
Sources:
I.Archaeology
Long houses found in archaeological excavations on Langeland, there is a question whether these houses were mortuary or domestic. I was intrigued by the idea of a structure with a functional ambiguity that turned on life or death. Small scale reconstructions were seen at the Langelands Archaeological Museum in Rudkøbing. My structures are long and narrow, loosely proportioned along the lines of these long houses and also built of materials indigenous to the island.
I was taken to see an eroding megalith site near Strandby. There within the eroding side of a large earthen mound one could see the remains of a "stone bed" upon which would have laid the "coffin"--possibly a hollow log.
Archaeological finds have revealed extensive grave hoards or votive offerings. For example, *plant resources from a boat burial off of Æro (next to Langeland) included hazel nuts, acorns (empty cups and unripe fruits), stones of dogwood and hawthorne and seed of Fat Hen. Elm bark under the boat and fragments of the same piece over it indicate a "wrapper" for the boat and its contents. *Journal of Danish Archaeology, Volume #10, 1991. Grøn and Skaarup, pgs.45-6
Burials and sacrificial interments are mostly placed on an east/west axis, though some are north/south.
II.Geology
On the sea shores and in the fields there are special stones called Ledeblok or guide stones. These were deposited by the glaciers. Knowledgeable friends have shown me which ones came from Norway, for example, or from other places usually to the northeast of Langeland. I included some Ledeblok in the stone bed in the structure on the hilltop.
Hadebakker. These glacial deposits made in holes in "dead ice" form a characteristic landform of the visual environment on Langeland. These "hat hills" are also referred to as "maiden's breasts". (I seem to have made a "hat box" - I have raised the earth beneath the structure so we can see it clearly, the earth is itself no longer buried.)
III.Ecology/Biology
The island has a long history of human habitation--for approximately 6,000 years humans have been living on and out of this landscape. It has provided food and shelter continuously.
Land/water . human/land . human/water relationships
How do we regard the earth (as home?) the water (as absorber of waste?) Is there a difference in how we regard these elements? (We seem to be having an ill effect on both at the present moment in history.)
IV. Visual Environment, Material Culture and Materials
Agriculture: I had a strong attraction to the rolling fields of crops, to the barley, wheat and raps (canola) being cultivated. Cultivation is closely aligned with "civilization",it is seasonal and cyclical--temporary yet recurring. My maternal grandparent's farm in northern Missouri was a favorite place in my childhood. I marveled at the orderliness of its rows of crops and at the blackness of the soil compared to the lush semi-tropical wildness and red clay soil of Louisiana where I grew up.
Architecture: Shelter is tied to culture and civilization, to human presence and activity on the landscape. The beauty and metaphorical possibility of thatching, which is part of the local architectural tradition, attracted me. I chose to emphasize the roof of the sculptural structures. A roof acknowledges (simply by its presence) the sky, the rain, the sun. Thatching uses materials at hand and is said to have been (in some form) a means of shelter for as long as Denmark has been inhabited. The reeds must be harvested, organized and stitched on to make a roof. A thatched roof is made by a slow incremental build up--reed by reed, bundle by bundle. Reeds are harvested seasonally and have the potential to provide shade, insulation (from cold, heat and sound) and protection from other elemental forces. (Vulnerability is also expressed through the inherent threat of fire as a destructive force to this building material. ) The reeds then grow up again in the next season. At present there is no indication of depletion and the craft itself seems vital. The use of thatching provides a positive metaphor for the interaction of humans and nature.
Light: Because Langland is a long narrow island surrounded by the sea, the quality of light is uniquely luminous and varied. This aspect affected siting choice.
Siting and Structure
Lake Site and Structure: The structure is tall, open and empty. The thickly thatched roof has curved ends which function as an invitation to see in and through it. Its placement in the water causes the structure to acts as an eco- shelter - in a literal sense it is more for birds, plants, earth and water than humans. Its site within the growing reeds allows the structure to give homage to the materials of its own making. It is also the marker of a "trouble spot" - it permits the Borgsø (lake) to signify other endangered waters. [The Castle Lake is itself unhealthy and out of balance. There is currently a collaborative interdisciplinary project underway. The group--consisting of myself and another artist, along with a biologist and a thatcher from Langeland - is requesting an investigation of the precise nature of the lake's pollution with the idea of acting on information gathered to restore the balance, if this is the appropriate action indicated by the investigation.]
The Walk and the view: The two structures are some distance apart. One cannot be seen from the other. Memory is called upon in order to see both structures. The walk between them is a time to ruminate. The east/west path culminates in a planted beech forest where the path leads along a linear "spine" of cut trees. on the path within this planted grid it is dark and shadowy. The hilltop structure comes into view only as the path makes its way uphill and to the east.
Hilltop Site and Structure: The walk opens out into the light and gives onto a view of the countryside and sea; there are the fields and farms - there is an old site for meetings of justice (the folketing) preserved as an "island" in the wheat field. The structure is itself a site of (a particular kind) of human accumulation. It shelters a virtual wall of earth that is both protection and burial for its hidden contents. The edge of a stone bed is visible in some places along the outer walls.Placed on this embedded stone platform (within the solid mass of earth and unseen from the exterior) are crop plants, wild fruits and nuts and traditional Danish healing herbs. These are protected by a hollow log. Containers of water from the lake are buried in a small oval excavation underneath the whole structure. The roof of the structure on the hilltop has a protective straight edged overhang, though it is expected that the rammed earth mass will be eroded over time revealing its contents.
Collaboration and its Metaphors
It seems important to note that the project was realized as the result of collaboration between myself and several other individuals. For example, I learned a great deal from the thatcher, not only about the craft, but also about the history of thatching in Denmark. Our lengthy discussions about siting, materials, form and meaning had significant influence on the project.The biologists who helped me to understand the ecological condition of the lake, too, affected the depth and meaning of the work. I came to feel that the bringing together of the many disciplines in the project - art, craft, ecology, archaeology, geology, botany, history- -was a metaphorical gesture meaningful in and of itself. This is especially the case within the context of our current segmented and fragmented cultural existence. The willingness to share, take risks and cross boundaries was significant.
Form and Language
The title is multivalent and I will here only open the discussion. Certainly daily and seasonal cycles are referred to, as well as perception - seeing and not seeing. The title suggests that the two go together, light and shade, that is, and that the artwork itself conducts the discourse.There is that upon which light is cast - the structures refer to the condition of the earth. The simple presence of the structures sheds light on their sites. There is the shade cast by the shelter itself, but shade may also be thought of as obscuring, as mysterious. Casting light on mystery illuminates its presence but does not necessarily expose or undo it.






